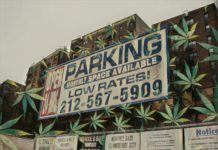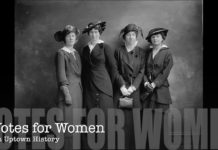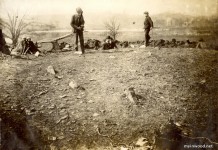
In the Fall of 1908 Inwood residents banded together to protect what little remained of their rapidly changing and increasingly urban landscape.
The city wanted to grade a hill between Broadway and Park Terrace East to give 215th Street a proper east/west connection.
Imagine a roadway in place of the step street that exists today.

The City’s plan was “bitterly opposed by many property owners” who wanted the grade of the hill left “undisturbed.”
Locals loved their quiet hilltop—so much so that the several surrounding blocks were referred to as the “Park Terrace” area.

Stately old homes including the Seaman and Isham mansions still stood atop “Isham Hill.” There were no apartment buildings.
One can almost imagine the heated exchanges before the Washington Heights Local Improvement Board.
“This plan will destroy the very character of the neighborhood,” one irate property owner might have yelled. “Why on earth are you doing this?”
Gerald Griffin, a civil engineer who owned the lot at 42 Park Terrace East, was particularly incensed. He and his wife Lula, both Irish immigrants, planned on constructing a home for their growing family at the crest of the hill—directly in the path of the proposed roadway. Automobiles tearing up and down 215th street could place his young children, Gerald Jr. and Marina, in harm’s way.
In the end, the voices of the neighborhood prevailed.

Instead of a roadway a beautiful step street was built to connect the Park Terrace area with Broadway below.
The lack of heavy automobile traffic preserved the area’s park-like atmosphere to the present day.
As for Griffin, he engaged the firm of Jackson & Brown to construct his three-story home of Spanish Renaissance design.

According to the plans, filed before the land use dispute was settled: “It will be 25 feet front and 60 feet deep, with a façade of brick ornamented with Berkshire cement white stucco, finished with a peaked roof of red tiles, displaying a long row of low dormer windows under the eaves. There will be several bays, with Tudor-like windows, also roofed with red tiles.” (New York Tribune, October 29, 1908)
The family lived in the home until at least the 1940’s. Gerald Griffin reported his occupation on the 1940 Federal Census as “Cemetery Superintendent.”
The house still stands today.

The 215th Street steps were rebuilt between 2014-2015.









