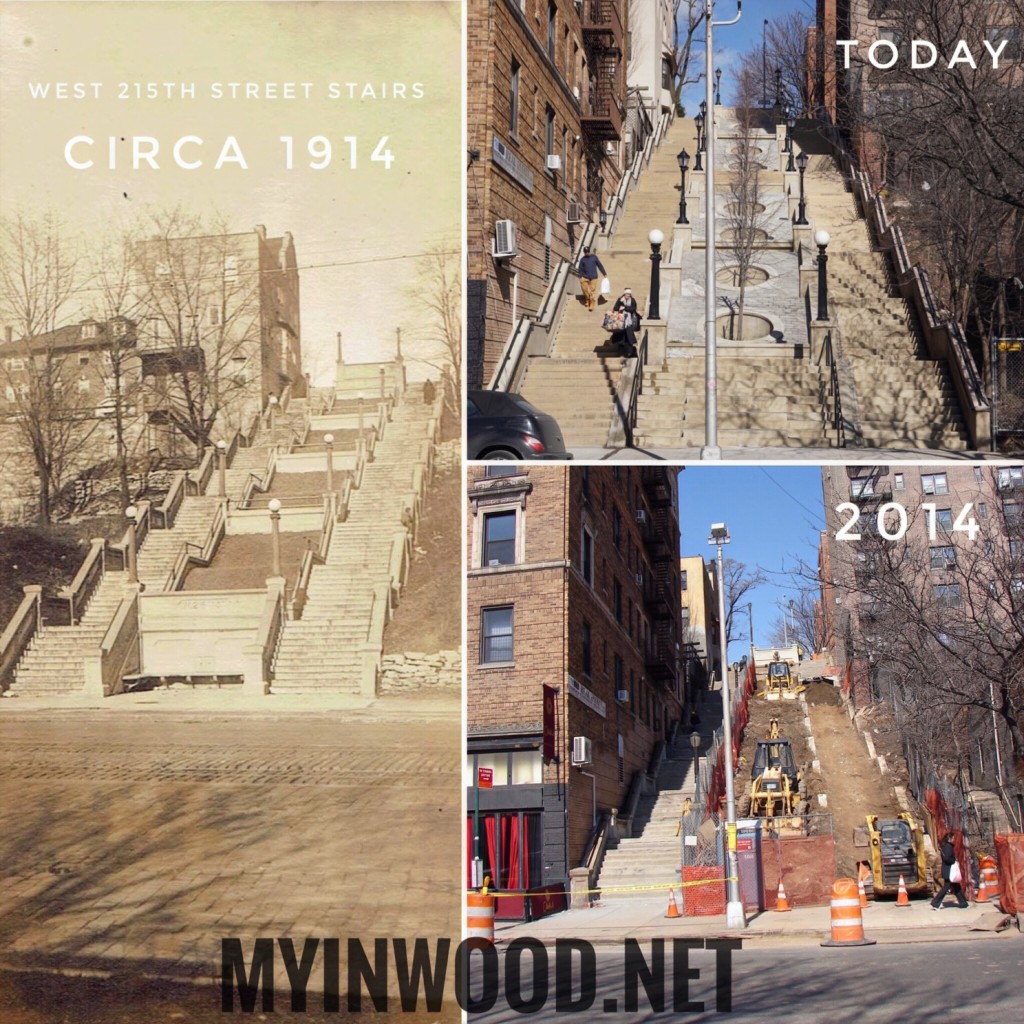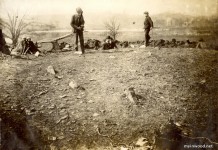Inwood’s 215th Street Stairs
Generations of Inwood residents have trudged up and down the familiar stairs, which connect Broadway with Park Terrace East.


The steps themselves have stood frozen in time as the surrounding neighborhood reached maturity.


The stairs are a familiar sight to anyone who has ever passed through Inwood. The ancient passageway was built in an era when the automobile was still a relatively new contraption and getting up or down a hill required nothing more than a decent pair of shoes.
The Beginning
In the Autumn of 1915 a reporter for the New York Herald wrote that a “somewhat long double flight of steps has been erected from 215th Street and Broadway to the crest of the hill at Park Terrace East.”

While Seaman Avenue, Park Terrace East and most other streets in the area were still works in progress, the steps, the writer speculated, would finally open the “beauty spot” called “Isham Hill” to public foot traffic.
Sitting in the dining hall of the old Isham Mansion, John Connolly, the grounds-keeper of the newly opened Isham Park, discussed his fear that “Progress” would overrun his grass, flowers and “darlint” trees on the hilltop.
The Scourge of the Automobile
The subway, located just a block from the base of the stairs, had already altered the face of the neighborhood, but the popularity of the automobile is what worried the Isham Park caretaker the most.
Over an afternoon tea, served with toast and crackers, Connolly described the construction on Park Terrace East that was then underway. As soon as the roadway was completed Connolly expected that automobile enthusiasts, looking for a picturesque picnic spot, would overrun his flower-strewn sanctuary.

“There cannot be even the shadow of a doubt that the natural attractions of this and the Inwood-Hudson region then will prove sufficiently strong in their appeal to effect a division of at least a goodly percentage of the more leisurely automobile traffic that now clings to Broadway,” the reporter wrote.
“The advent of this traffic will mark the day when the builder of the higher grades of apartment houses will discover Isham Hill and its advantages.”
And developers would indeed discover the hilltop oasis— as is evidenced by the uninterrupted line of co-operative and rental buildings that surround the 215th Street stairs today.
But in 1915, as the stairs awaited their grand opening, the scene atop Isham Hill would have appeared quite different.
A Hilltop Oasis
An early stair climber, upon reaching the summit, would have noted a green hilltop dotted by a handful of stately homes.

Atop the new step-street, one of 94 in the City of New York, stood the home of William H. Hurst, President of the New York Stock Quotation Telegraph Company. In the large brick home Hurst, and his wife Minnie, would raise thirteen children.

Hurst’s neighbors included civil engineer Gerald S. Griffin and builder Thomas Dwyer, who lived in the old Seaman mansion.
“Some easy and adequate means of reaching the crest of Isham Hill,” the 1915 Herald reporter wrote, “except by climbing the long flight of steps provided at 215th Street, where an escalator would have solved the problem, is all the region needs to bring it well within the scope of the demand of just such builders as have improved the better parts of the Fort Washington avenue and other Washington Heights sections.”

The Hurst home, now bricked up and neglected, is the sole surviving residence—a relic of a grander, nearly forgotten era.
Passage of Time
The “Progress” feared by the Isham Park caretaker of 1915 proved well founded, but the 215th Street stairs remained nearly unchanged for the next ninety-nine years.

The stairs left an indelible mark on generations of Inwood residents, this as the surroundings were in a constant state of flux. Even as white picket fences gave way to graffiti, the Hurst House converted to the Sacred Heart of Mary Academy and Broadway went from cobblestones to asphalt, commuters still struggled for breath as they ascended the 110 stairs to reach Park Terrace East.

“I grew up in 5009 Broadway beginning in 1961 and played on those stairs pretty much every day,” wrote MyInwood.net reader Linda Brooks Burke. “As a child and took them to school up to Sacred Heart of Mary. I also had my first kiss on those stairs and I’m pretty sure, my first cigarette. There’s a side entry door into 5025, midway up the stairs that leads to a small hallway with steps. Back when I was a kid, it was a black, tin door. We called it ‘the black door.’ When the weather was bad, we’d meet there to get out of the rain. I can still hear us saying ‘meetcha at the black door!’— Those were the days!”

Carol Lynch Hordof also shared her experiences on the stairs.
“I remember climbing these stairs everyday when I attended the Academy of the Sacred Heart of Mary High School from 1963 to 1967. Once when there was a blizzard, some of us who had made thee trip on the subway to school were met by the sight of one of our nuns waving to us from the top of the stairs to go home as there was no school after all that day. With much appreciation that we hadn’t climbed the stairs for no reason, we went out to a local diner for breakfast.”
The Deconstruction Begins
In the winter of 2014, after years of false starts, construction workers began demolition work on the stairs, which had fallen into disrepair after a century of use.



According to WXY Architecture + Urban Design, the firm in charge of renovating the step-street, the new design plan incorporated “elements that highlighted active use and increased personal attachment to this piece of infrastructure.”
Planned improvements include:





- “Bronze markers at the top step of each flight indicate how far someone has climbed.”
- “Inspirational quotes from important historical figures return a sense of importance and a playful spirit to this neighborhood fixture.”
- “Custom-designed precast concrete bike channels on both runs of stairs allow users to comfortably move bicycles up and down the step street. This vital neighborhood link will now be available for use by the growing number of cyclists, who will no longer have to carry their bikes on the step street, nor take an extended detour around it, to get to where they are going.”
- “A central crossover connects the two parallel stair runs for added convenience.”
- “The planted areas dividing the stairways will be rehabilitated and receive cobblestone paving and new trees, and the healthy existing trees falling within the proposed planting areas will be preserved.”
- “Two existing landmarked lampposts will be rehabilitated and located at the Broadway landing, and the existing World’s Fair light poles will be replaced with efficient LED fixtures.”
- “Bench seating at the upper Park Terrace East end of the stair will be revitalized, and new step-seating will be added at the lower Broadway end.”
Current Status
Several weeks into the 2014 demolition job work was halted on the much anticipated rehabilitation project.

According to published reports, the $2.5 million project, awarded to the Queens based Acme Skillman Concrete Company, was put on hold after voids were discovered under the stairway’s landings—likely the result of ninety-nine years of erosion.

By mid-winter, construction on the northern half of this storied step-street had resumed.


By March of 2015, construction on the northern half was completed and the southern half was, in turn, demolished.
Completion
In February of 2016 both sides of the rebuilt West 215th Street were steps were opened to the public.










Absolutely fascinating, well researched, and a joy to read!
Thanks for the background on the steps and summarizing the new construction. For the new bike channels, does anyone know of a similar place where they are actually used very much? For going downhill, it would be much quicker to roll down 215th to PTW and around Broadway than to walk a bike down the steps. And for going uphill, it seems like quite a steep push in a short distance. Going up on a bike, I would prefer to either ride the longer way around (Broadway and PTE) or just push along the sidewalk up PTE. I’ve seen metal bike wheel channels in a few places but those are generally for just a single flight or perhaps two flights of steps. I think it would be easier to walk a bike up the PTE sidewalk- even though that is pretty steep, it is much less steep than the steps and I wouldn’t have to guide the bike in a narrow channel. I fear that the channels are a fair amount of cost for something that isn’t very likely to be used very much and may get filled with dirt and leaves quickly making them useless.
I grew up at 55 Park Terrace East. There are many memories but most prominent for me was when I went into the service in 1968 and I got to the bottom and looked up and my Mother waved from the window.
Also there is a house at the top right that Mr Scabelli had and we l
would. Carry his win grape boxes for wine to his basement.
Ant info on that building?
ThAnk Gain Cole for the memories.
WOW! I grew up on Park Terrace West and went up and down these steps a million times in my childhood. So nice to see it being preserved for future generations. The pics are great as well as the artists renditions.
We walked down the step street today (4/14/15) and noticed what appeared to be a lintel and perhaps a window or door (?) on the basement level of 42 Park Terrace East that had been covered up by the now-demolished southern part of the step street. We got curious and did some quick-and-dirty research which indicated that 42 Park Terrace East was built in 1920. The majority of the now-uncovered 42 PTE foundation is brick, but as you move down the hill, it changes to stone. All very strange. Can you shed any light on this?
I grew up in 57 PTW and used the steps eroute to PS 98 and to the IRT up to Manhattan College. Oh yea, many a trip to Ryan’s bar on Broadway.
HALLELUJAH. At 9:30am today, I discovered that the south side of the stairs, which had been closed for almost a year, HAS REOPENED. I am thrilled and relieved. All construction items and debris have been cleared away. The reconstructed stairs look great. The only thing left to do seems to be the bench at the top of the stairs. I am glad the people in charge decided to open the south side instead of waiting for the top bench to be installed. Kudos to the construction crew who were always polite and **never** harrassed anyone (i.e., females). (Parenthetically, my only concern about the new stairs is that during warmer months, drunk/drugged/unsavory troublemakers will congregate on the large bottom median steps…)